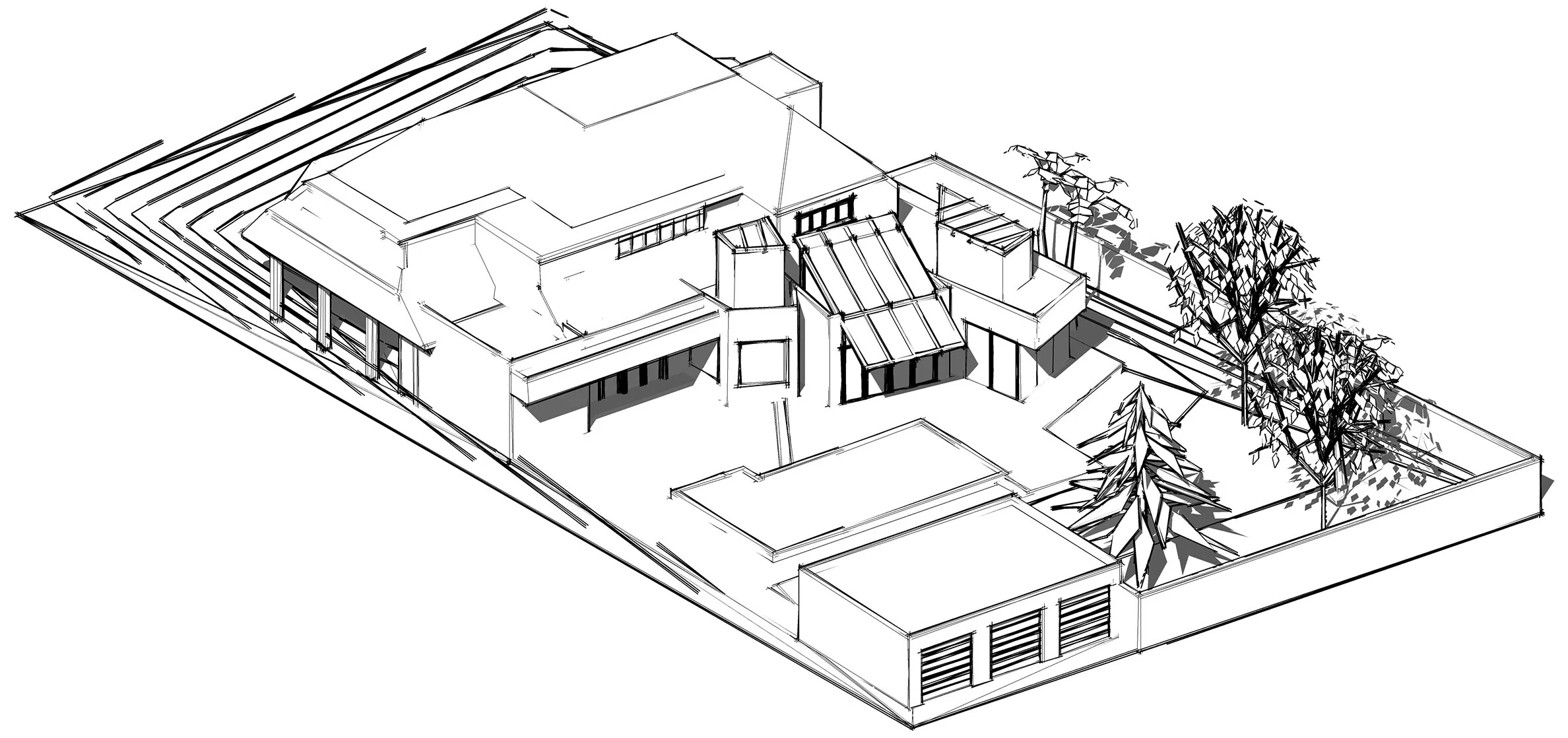KLABIN RESIDENCE
This proposed addition and remodeling attempted to add a playful composition of three small scale architectural forms to the rear yard of a traditional home. The kitchen area was expanded to include a new dining area with a glass roof that reaches out towards the pool. A home gym and office off the kitchen also formed a distinctive element linking the house with the back yard. Completing the composition was a new master bath with a tall skylight that serves to anchor the grouping of objects oriented to the pool.







