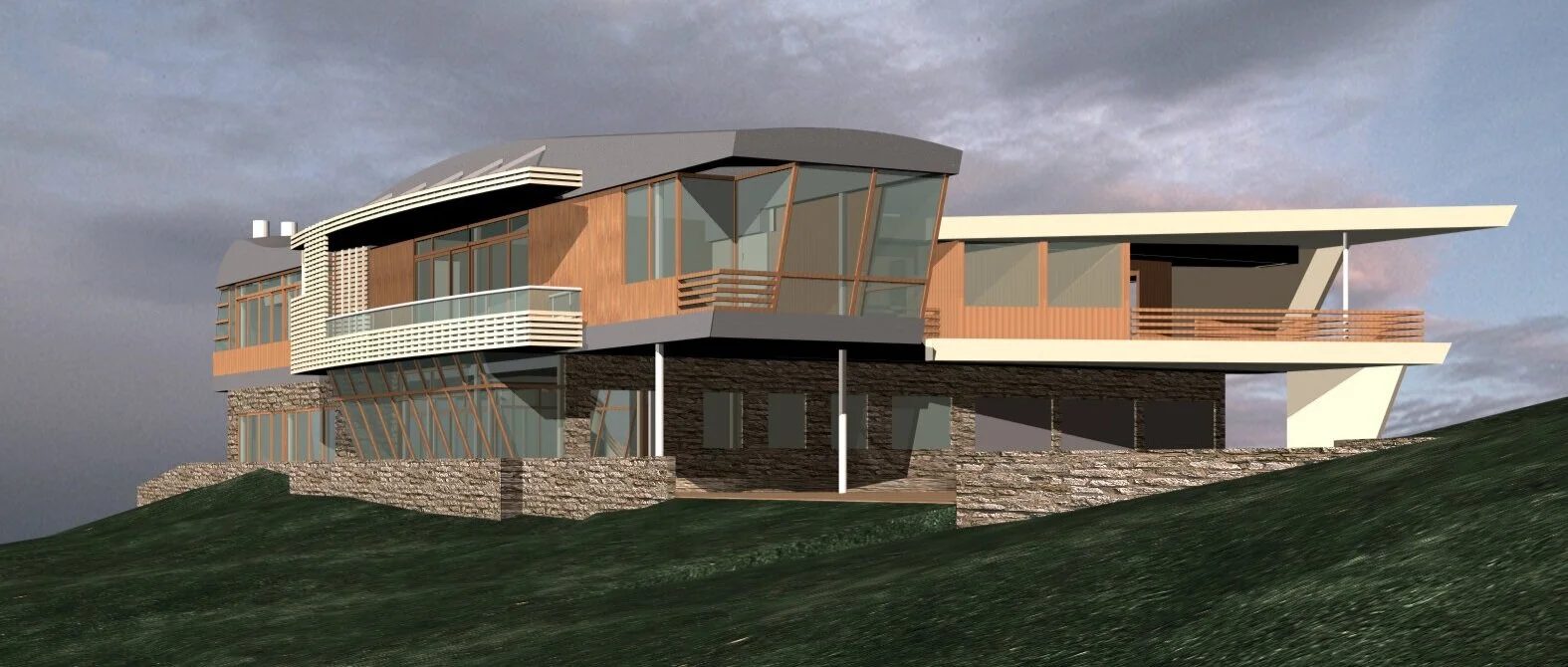MULHOLLAND RESIDENCE
Located in Los Angeles on Mulholland Drive just west of the Skirball Center, the design of this 5 bedroom house attempts to open itself to the surrounding natural landscape and maximize panoramic views from the site. The main living areas on the ground level including Kitchen, Dining, Living and Family rooms are arranged in an L-shape open plan around an extensive deck and pool area. Primary bedrooms on the second floor open to large covered decks that could accommodate sleeping outside. Passive solar design includes generous overhangs that shade openings facing to the south and west.
GROUND FLOOR PLAN
SECOND FLOOR PLAN







