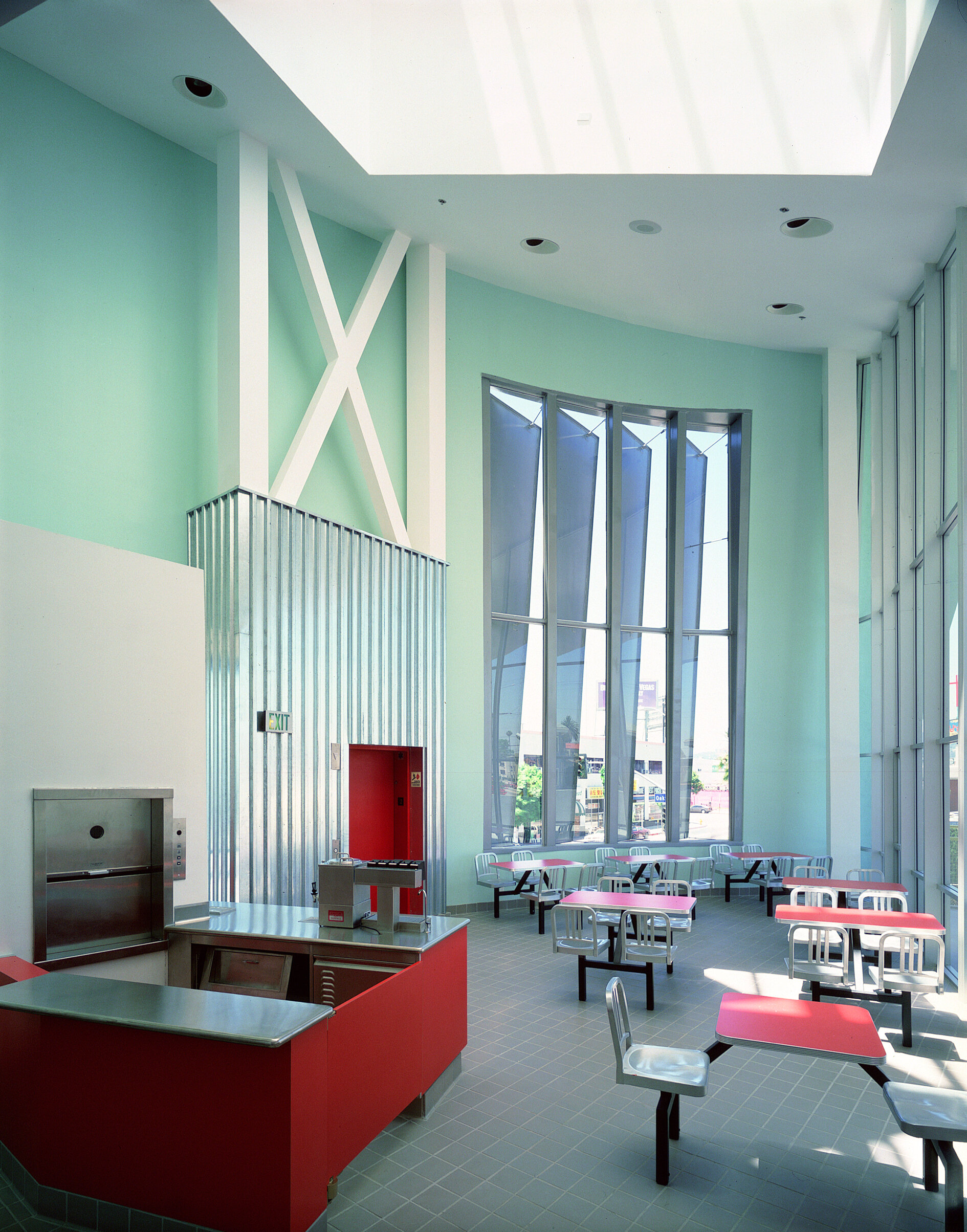KFC / WESTERN
ThE KFC on Western Avenue disrupts conventional thinking about fast food restaurant design. Its 2-story configuration, placement to the front edge of the site, integrated drive-through, 65’ height and dramatic curving/tilting facade all serve to establish its prominence on the street and to reinforce its connection to the larger urban fabric. The playful sculptural forms were designed to enliven the experience of those viewing it from passing cars.
“In planning the Overdrive exhibition, which surveyed architectural developments over a fifty year period, we wanted to include the Kentucky Fried Chicken building designed by Jeffrey Daniels of Grinstein/Daniels Architects in order to help us explain how traditions of modernism begun in the post-World War II period continued over time. This building was a key part of the Car Culture section in the exhibition because it enabled visitors to understand that modern architecture can be as playful in character as LA’s roadside architecture of the 1950’s and ‘60s used to be. We are thankful to Jeff for lending us this important model.”
Wim de Wit
Head, Department of Architecture and Contemporary Art
Getty Research Institute









