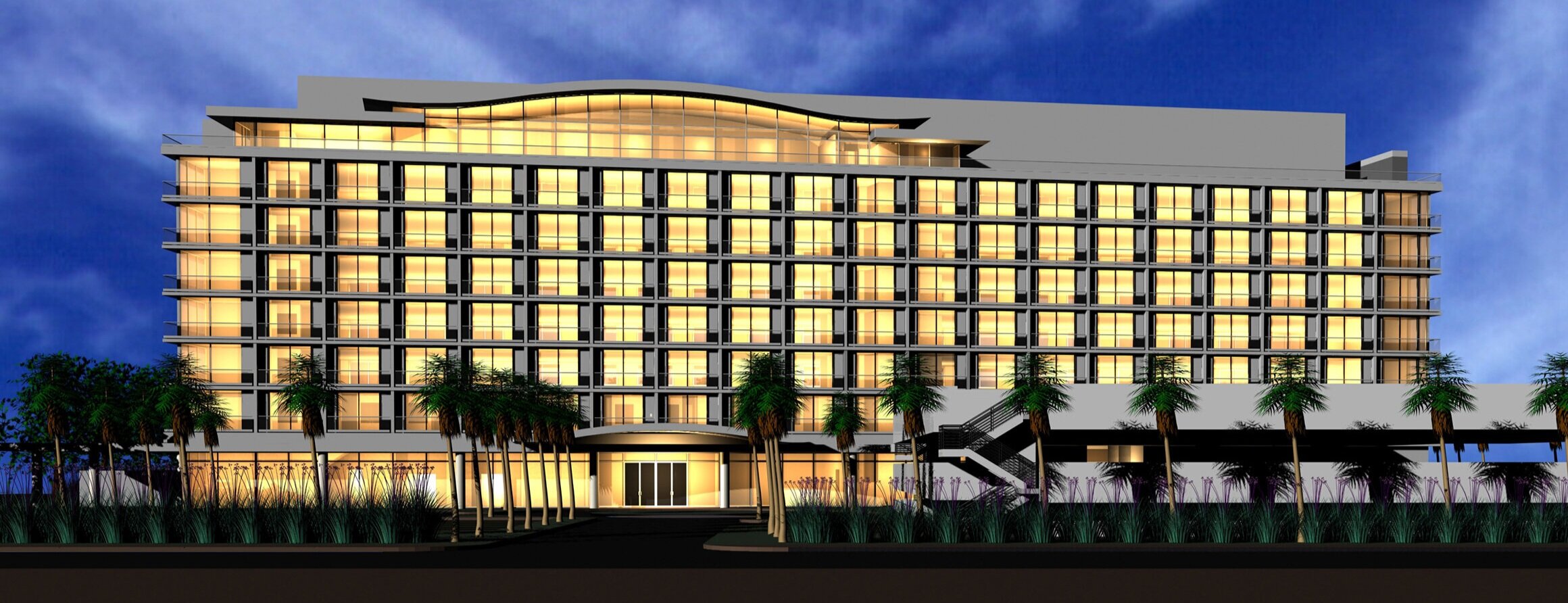MIYAKO HOTEL
The Miyako Hotel was designed specifically to cater to Japanese business people visiting Los Angeles. Created in collaboration with Hirsch/Bedner Associates, the design provides for 215 guest rooms and includes restaurant, spa and ballroom facilities. Special features marked by distinctive roof elements include a series of photovoltaic panels sloping to the south, as well as a penthouse club area facing north towards the main entry area.
GROUND FLOOR PLAN
TYPICAL GUEST ROOM FLOOR PLAN






